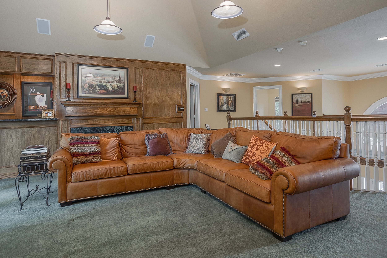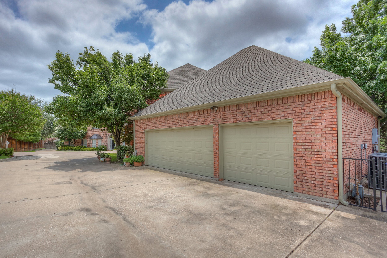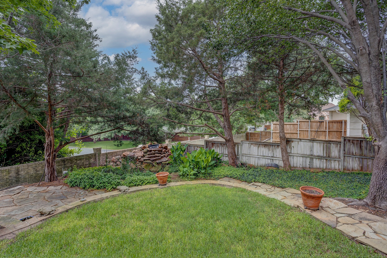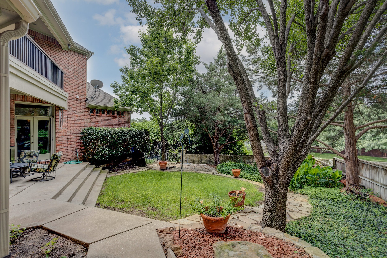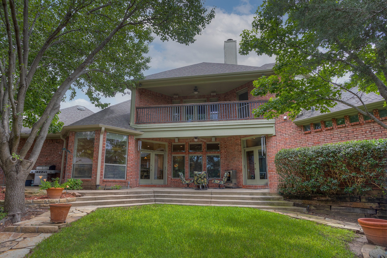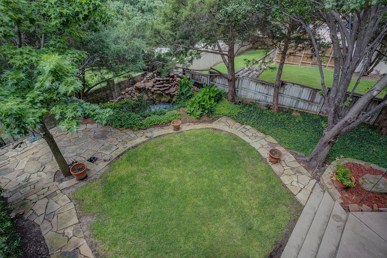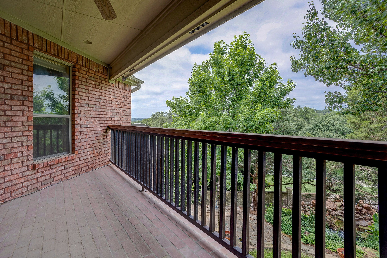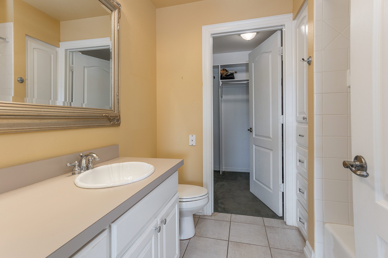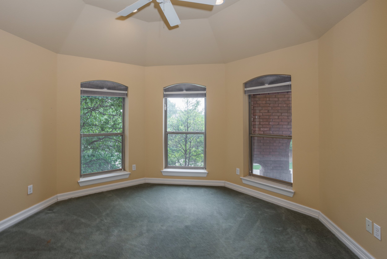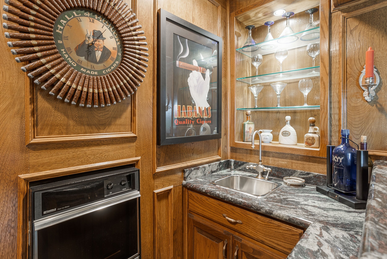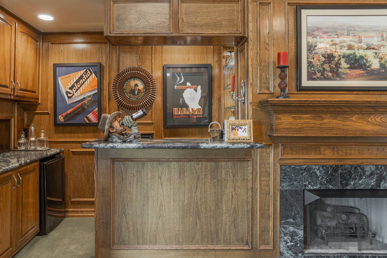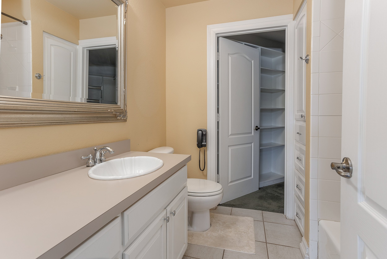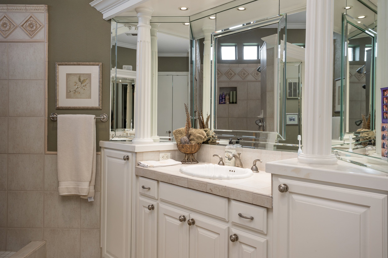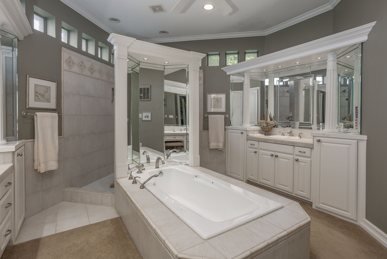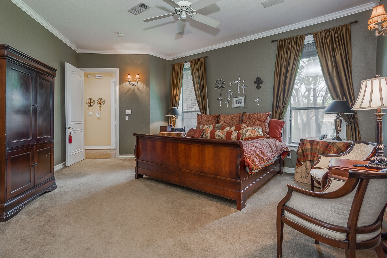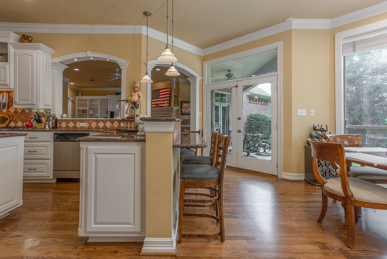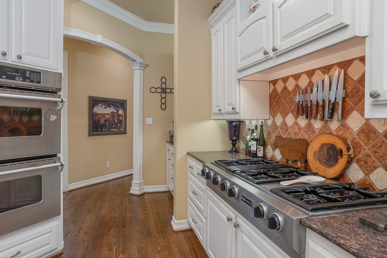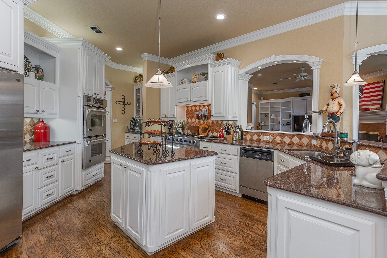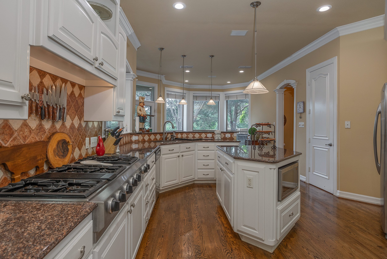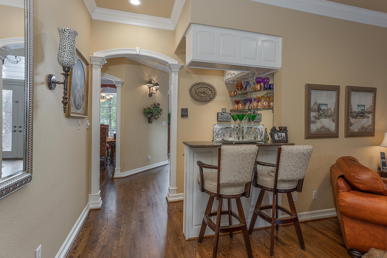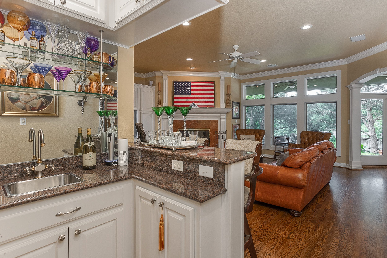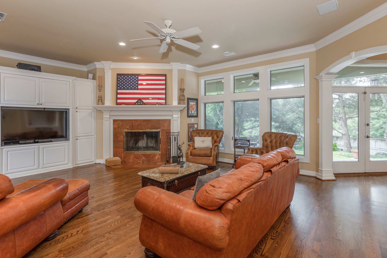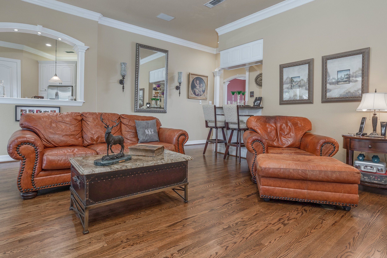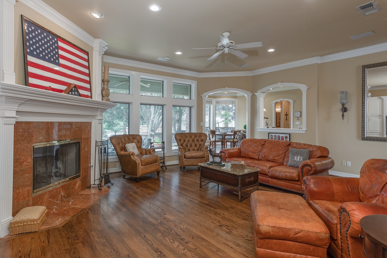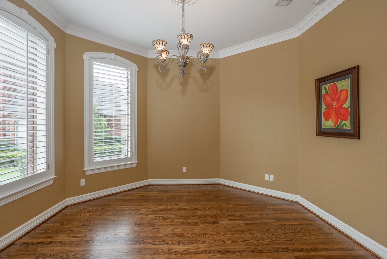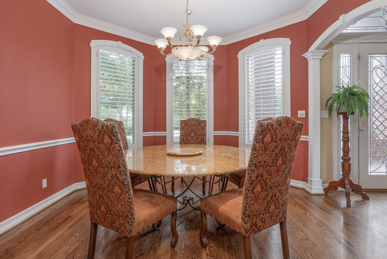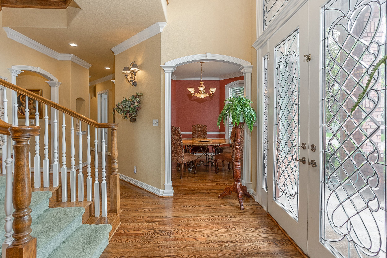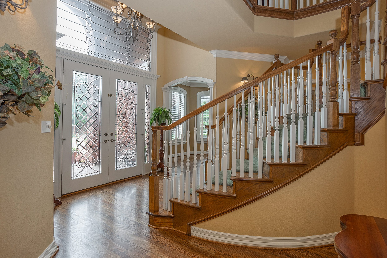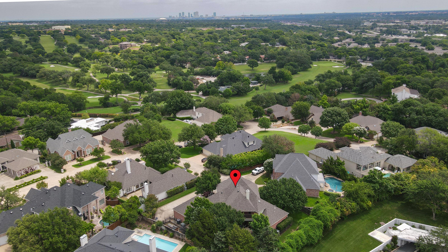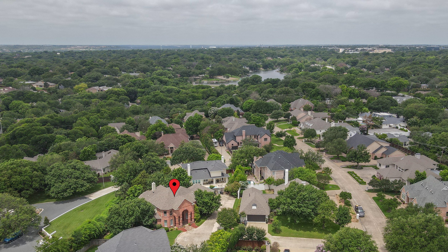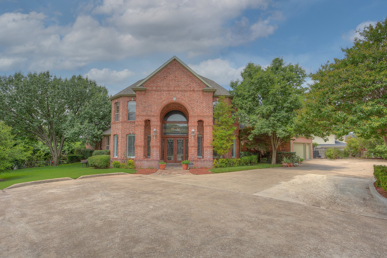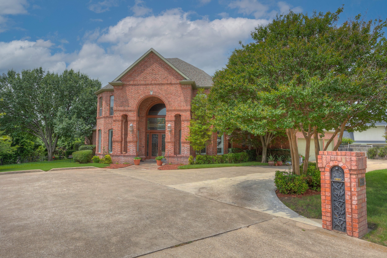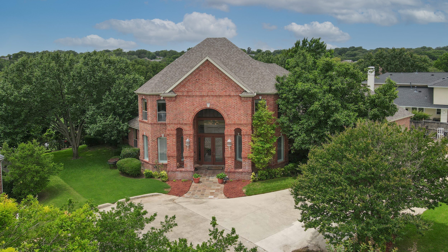
6433 Ridglea Crest Drive
FORT WORTH, TEXAS
OVERVIEW
About This Property
Custom built home on a secluded lot in the Ridglea Crest neighborhood of Ridglea Hills. This large, two-story home offers a grand entry with a leaded glass door and windows, two-story ceilings, and elegant staircase. There is a formal dining room and separate living area off the entry. The front living area would also make a great office.
The main living area offers a wet bar and fireplace and with atrium doors leading to the backyard. The chef’s kitchen with walk-in pantry and attached breakfast room overlook the backyard. There is a utility room and half bath conveniently located off the kitchen and garage.
The large master suite is located on the first floor and has a sitting area and nicely appointed master bath with jetted tub, walk-thru shower, his and her vanities, and very spacious closet with built-ins.
The second story offers a large living area with wet bar, fireplace and covered balcony overlooking the backyard. There are three bedrooms on the second floor which have attached private baths and walk-in closets. There is also a private workstation with dual desks on the second floor which is perfect for studying or a working office.
Oversized three car garage approximately 1,000 sq. ft.+/-.
SOLD
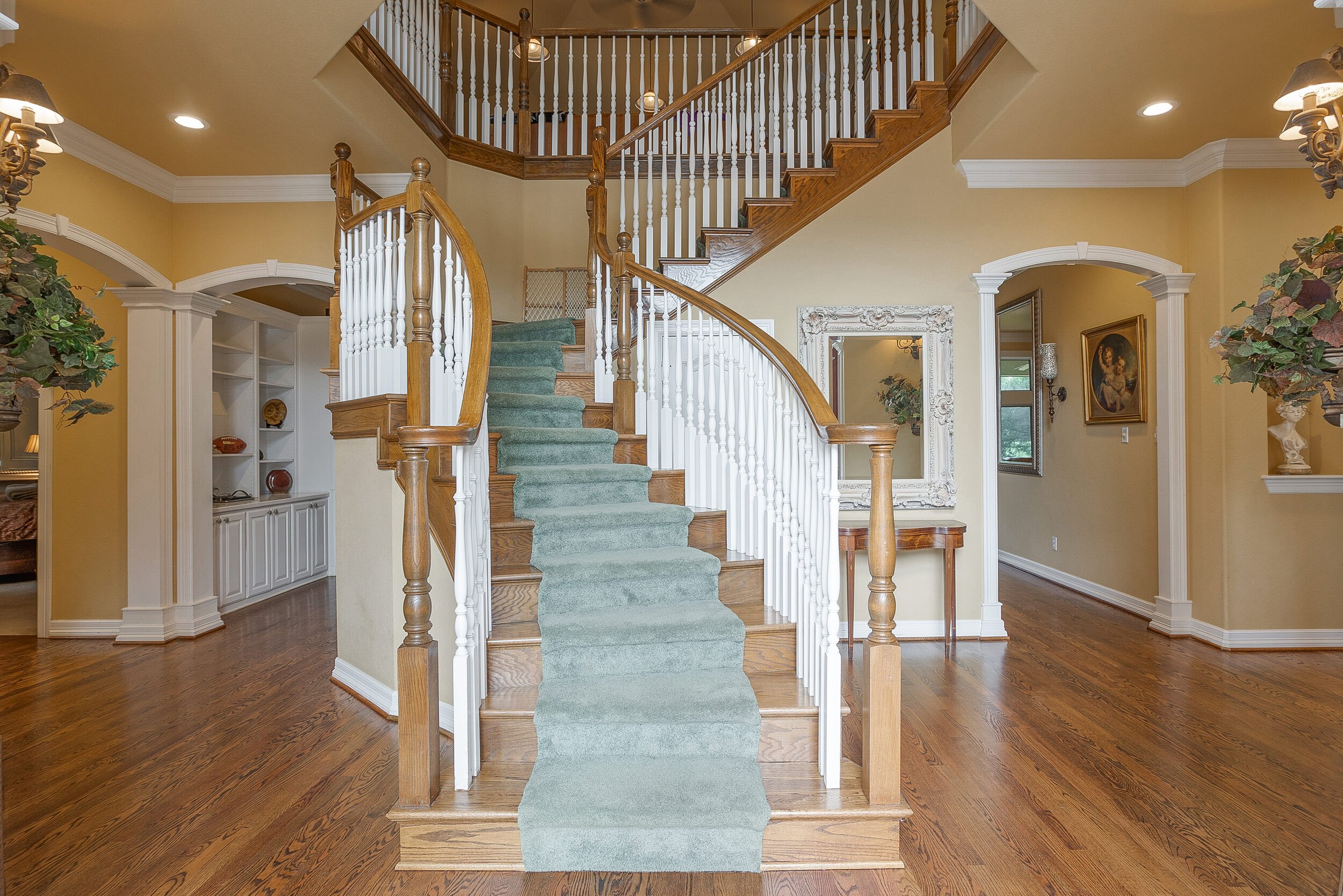
VIEW VIRTUAL TOUR
